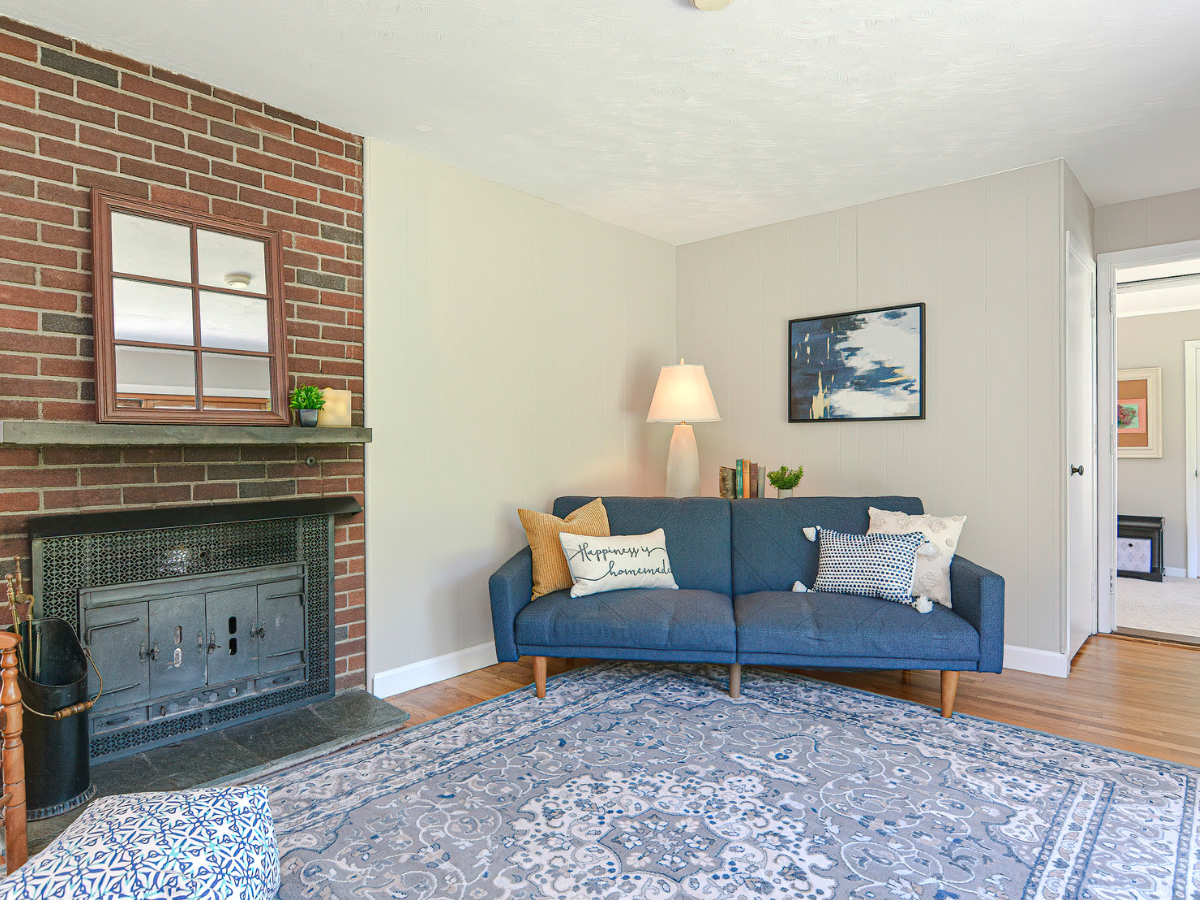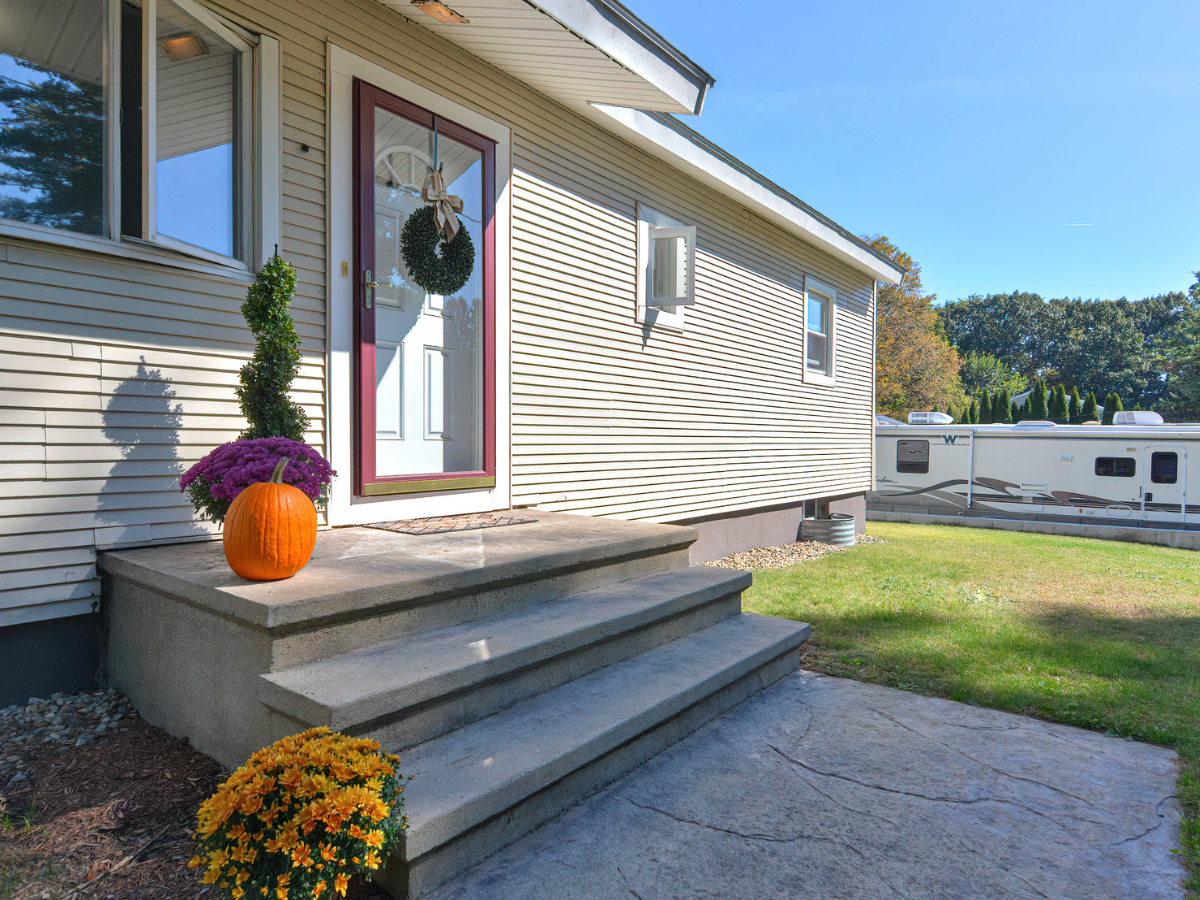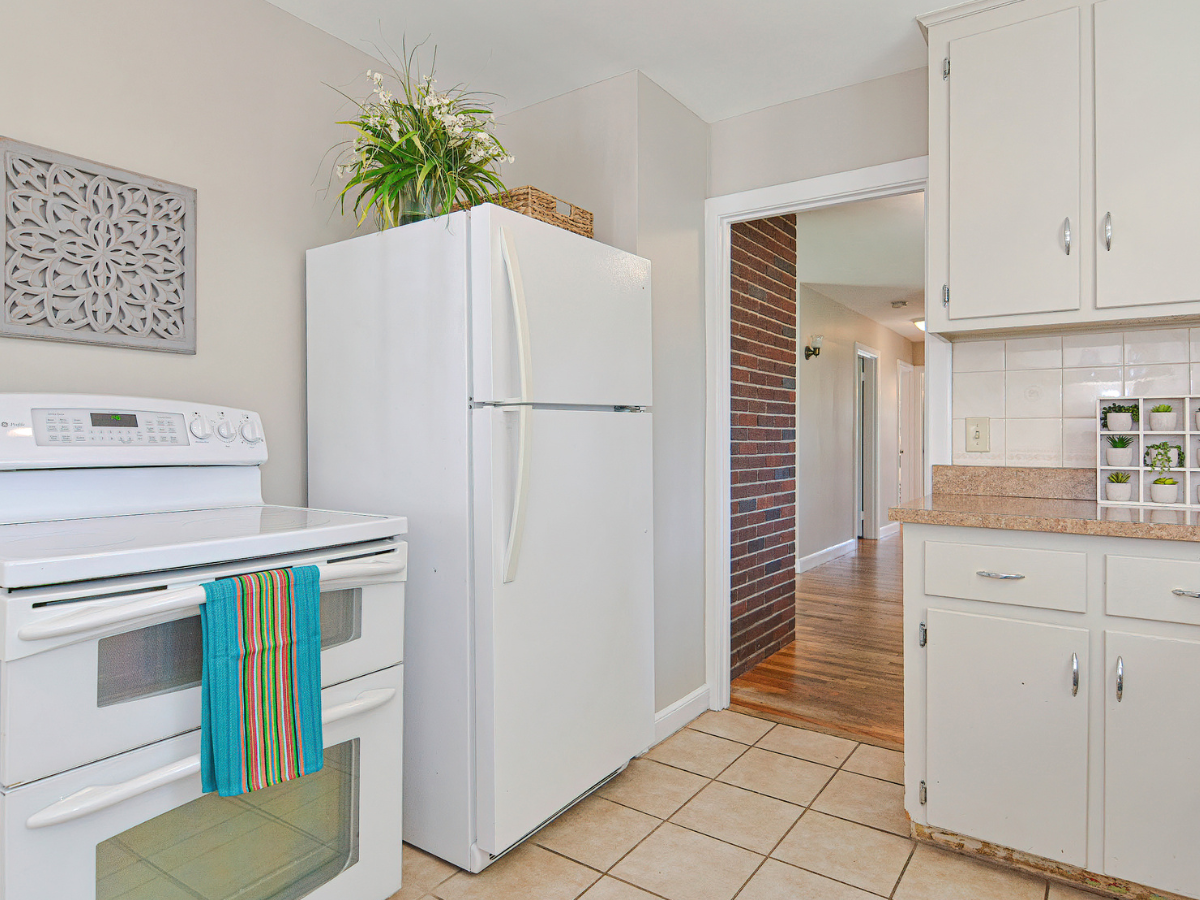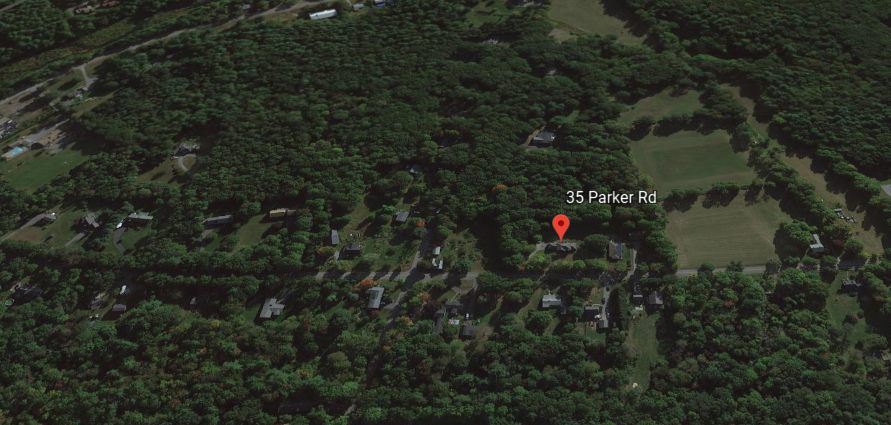32 Whitcomb Drive, Lancaster
Lovely Expansive Ranch


| This expansive ranch is located in a sweet neighborhood & offers a flexible floor plan. The 1st floor comprises 3 bedrooms with hardwood floors & great closet space. Recently updated in 2021, the bathroom features white subway tiles, a new vanity, & tile flooring. The dining room boasts hardwood floors and is situated next to the kitchen & living room, perfect for entertaining. The living room features a cozy fireplace, hardwood floors, & a large slider leading to the backyard & patio, which was added in 2019. A mudroom/home office with a door to the front porch provides a convenient entrance. The family room has a vaulted ceiling, large windows, and doors leading to both the 1-car garage & the back patio. The lower level is versatile & can be used as an additional home office, playroom, media room, gym, hobby room, & comes complete with a full bathroom & sink/cabinet space for easy cleanup. A great fenced-in backyard with storage shed. Roof – 2021, water heater 22, upstairs carpets 23 |
PROPERTY DOCUMENTS
LOCATION
DOCUMENTS for viewing or download

